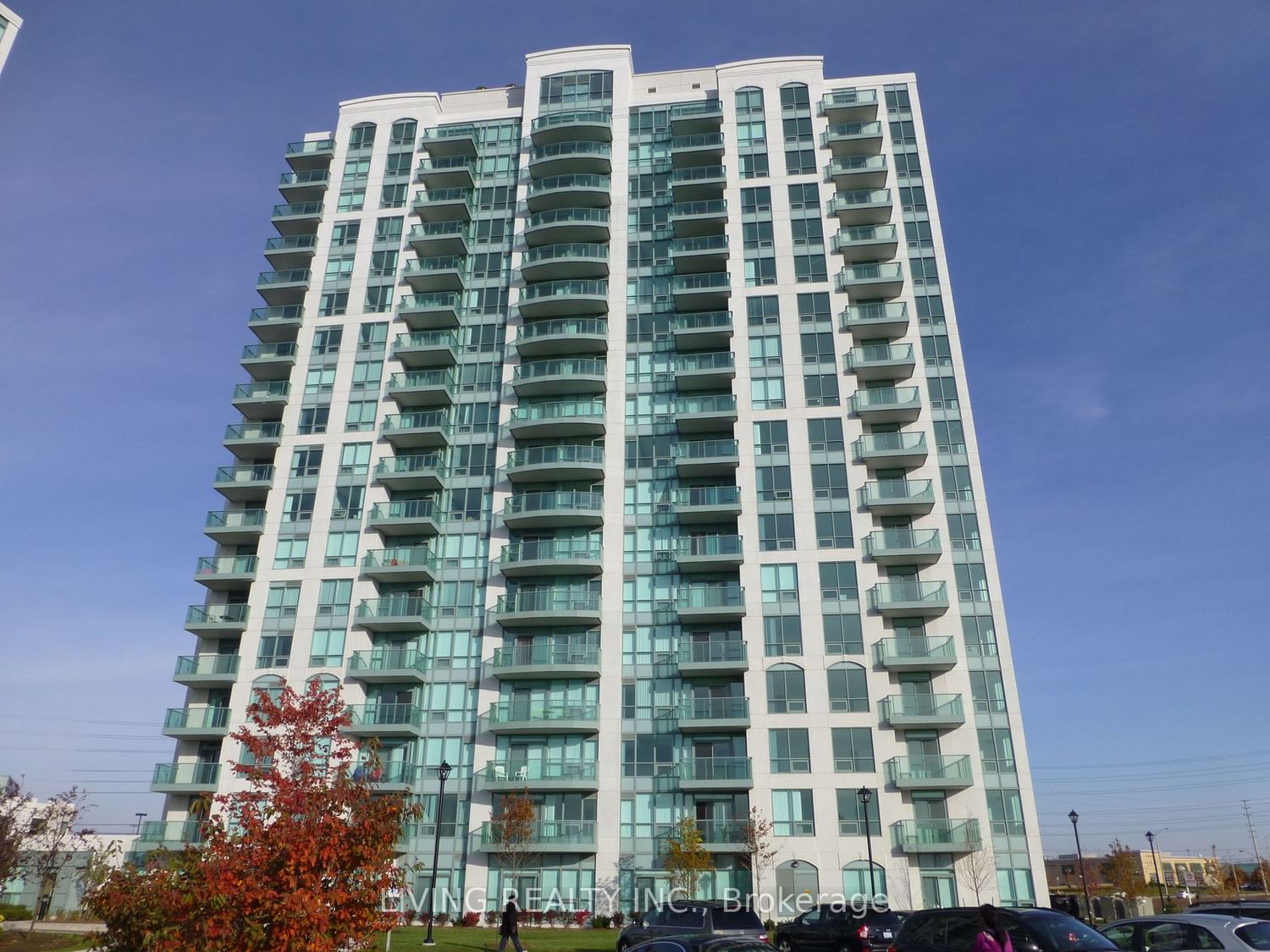$2,580 / Month
$*,*** / Month
1+1-Bed
1-Bath
600-699 Sq. ft
Listed on 5/8/23
Listed by LIVING REALTY INC.
Spacious 655Sq Ft 1+Den Condo Suite In The Papillon Place Phase 4. Functional Layout With Large Den & Balcony Facing North. 13,000 Sq Ft Recreation Centre With Indoor Swimming Pool, Theatre, Roof Top Terrace, Virtual Golf And Many More. Close To Erin Mills Town Centre, Hospital, Supermarket, Restaurants, Banks, Public Transit, John Fraser And St Aloysius Gonzaga School Areas.
Include Existing Fridge, Stove, Microwave, Built-In Dishwasher, Washer, Dryer, All Elfs, Window Covering/Blinds. Use Of 1 Locker And 1 Parking Included In Rent.
W5955628
Condo Apt, Apartment
600-699
5
1+1
1
1
Underground
1
Owned
6-10
Central Air
N
Concrete
N
Forced Air
N
Open
Y
PSCC
943
N
Owned
N
Zoran Property Management 416-620-5696
8
Y
Y
Y
Concierge, Gym, Indoor Pool, Recreation Room, Rooftop Deck/Garden, Visitor Parking
